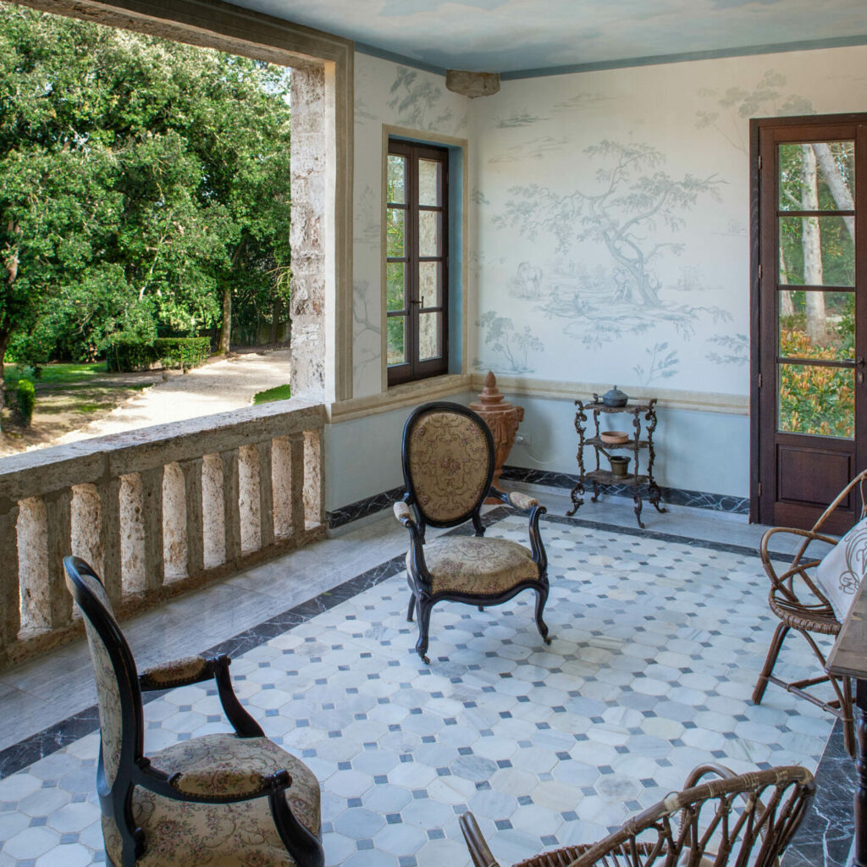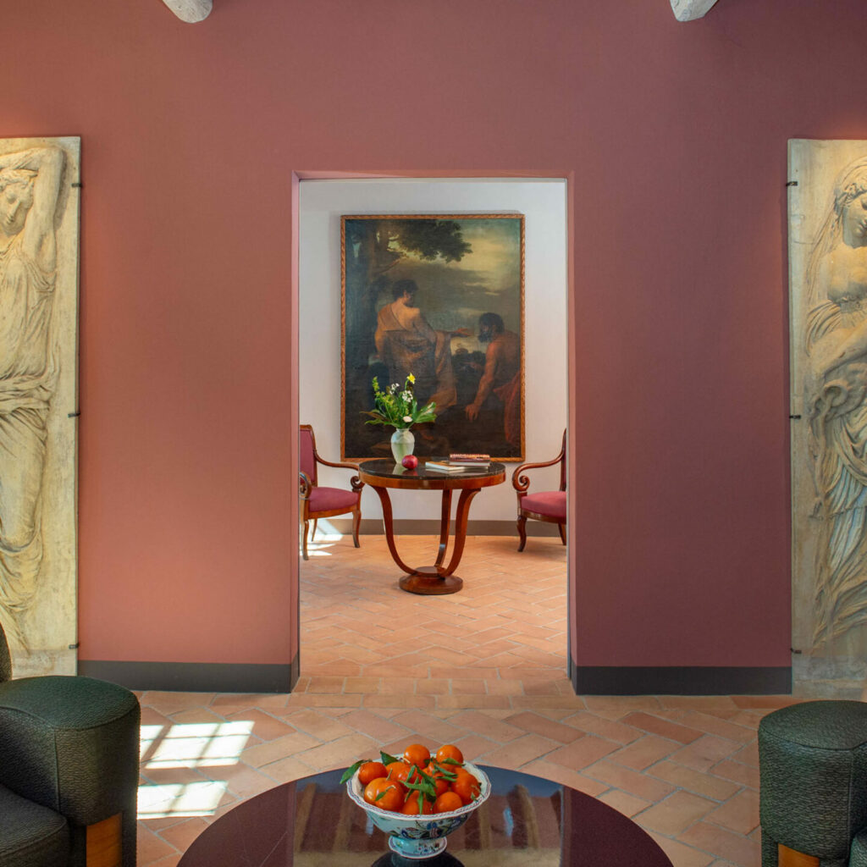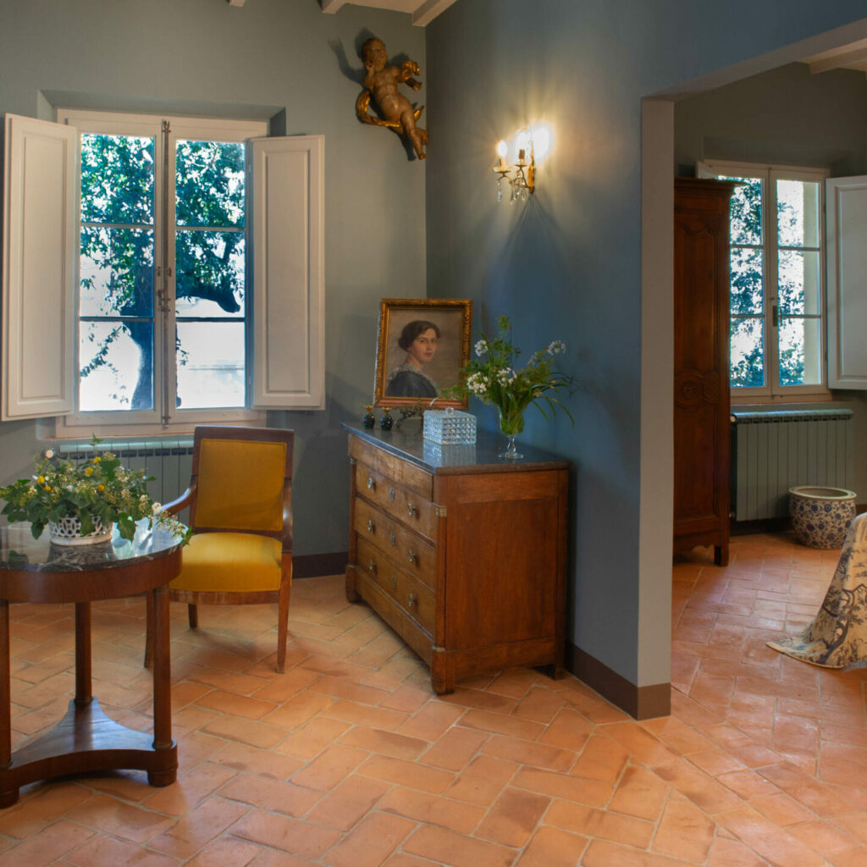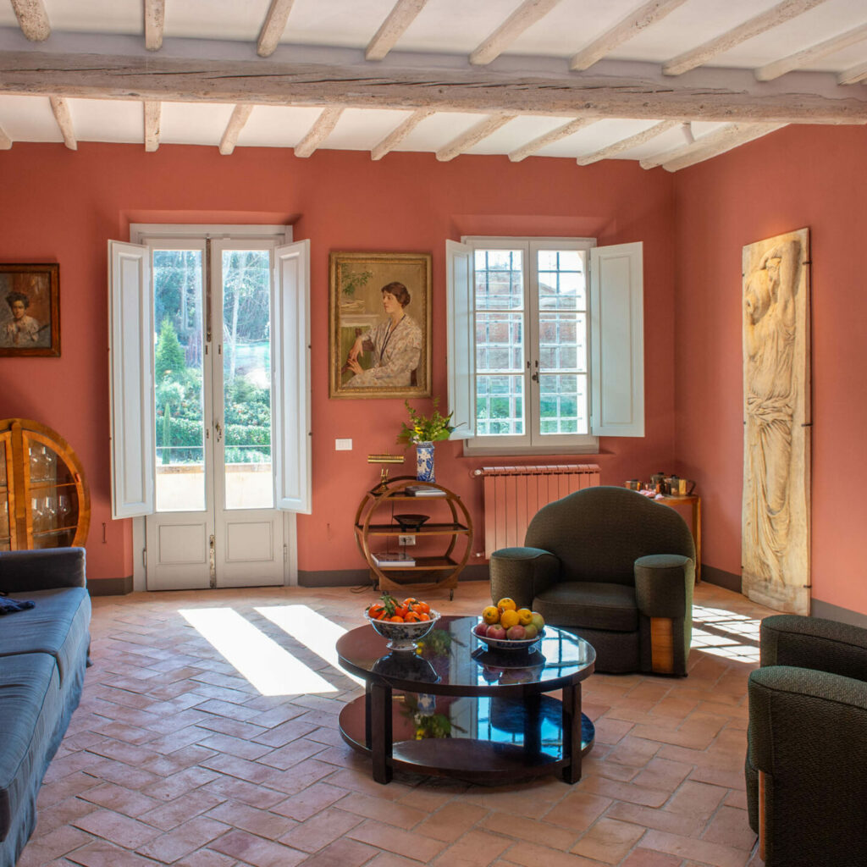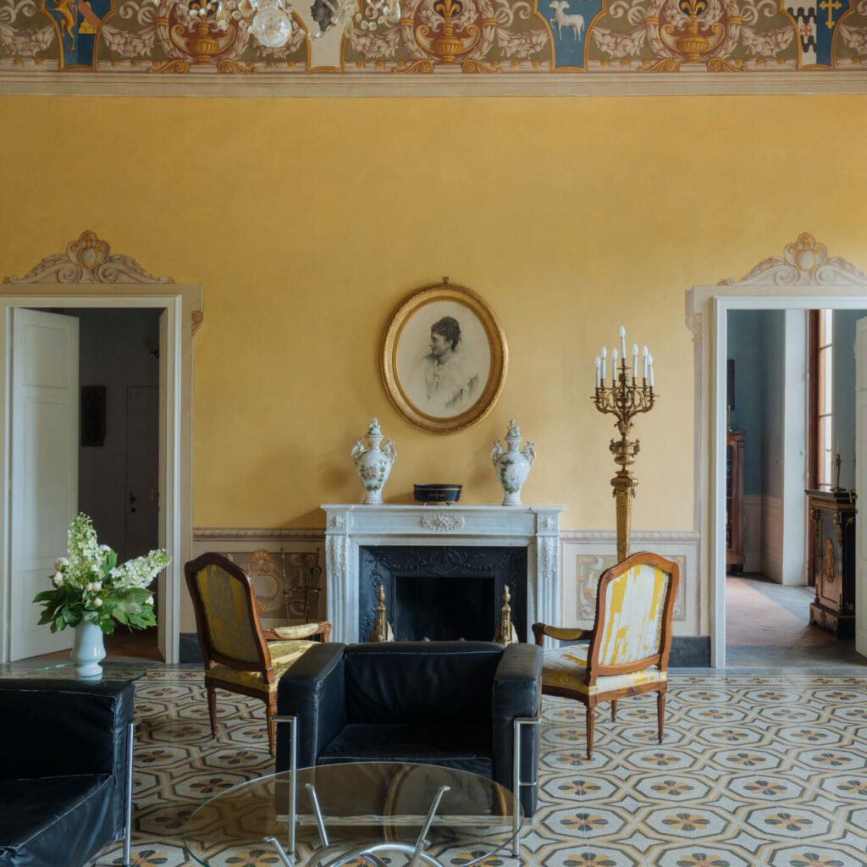Villa Cosmiana Reborn
From Poggi's Intervention to Archidomus' Visionary Renovation
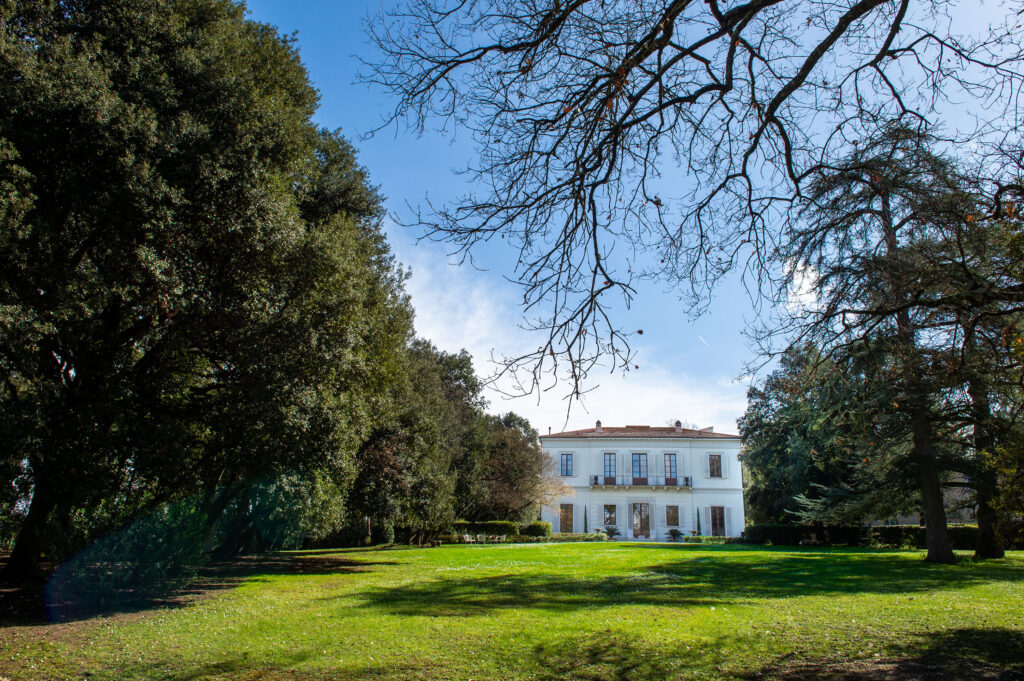
In Peccioli (between Pisa and Volterra), an open-air art site and international tourism destination that recently won the RAI “Borgo dei Borghi” competition, a 17th-century building once belonging to the powerful Antinori family is being revitalized. Frequently devastated and left to decay, architects Monica Rossi and Claudio Cencetti of Archidomus, in collaboration with the enlightened clients Jean Louise and Sean, have brought it back to life. From the creation of the private residence to the park featuring artworks, wine production, and hospitality, we invite you to discover it amidst gentle hills, green English parks, Italian gardens, and traditional Tuscan and Bordeaux vineyards.
In July 2024, the new area will open, available for guests wishing to stay in its art-filled, historical rooms.
Situated on a gentle hill in the charming medieval town of Peccioli, between Pisa and Volterra, “Villa Cosmiana” is surrounded by an 11-hectare English park with Italian gardens and 15 vineyards of traditional Tuscan and Bordeaux varieties, with an annual capacity of 50,000 bottles.
The earliest evidence of the villa dates back to the 17th century, but its current layout is owed to the Antinori family’s interventions. In 1783, Senator Amerigo Antinori, a close advisor to the Grand Duke of Tuscany, transformed the old country house brought as a dowry by his young bride into his Pisan residence. The senator expanded and decorated the villa, adding a chapel dedicated to the Medici family’s patron saints, Cosimo and Damiano, which is where the name Villa Cosmiana comes from. Only in 1850 did Antinori commission the famous Florentine architect Giuseppe Poggi to transform his grandfather’s Pisan country villa into a prestigious residence: the number of rooms was reduced to create larger reception halls, the third floor was removed to raise the ceilings, and tall French-style bow windows were added to the west facade to access the new English park. The interiors were decorated with elegant marble and trompe l’oeil stuccoes covering the ancient baroque frescoes, giving the new house the appearance of a neoclassical Florentine palace, a rare feature in the Pisan countryside.
In 1890, Amerigo Antinori’s daughter, Maria Antinori, who was given the villa and estate as a dowry when she married Prince Giuseppe Aldobrandini and who visited the nearby Casciana for spa treatments, ordered the famous Pisan architect Luigi Bellincioni to modernize what she considered her ‘spa residence’. Thus, “English” bathrooms were installed on the ground and first floors, rich Art Nouveau paintings covered the trompe l’oeil painted marbles in the reception rooms, and lilac, lily, and camellia shrubs were planted in the park, converting her father’s neoclassical palace into a Liberty-style villa characteristic of the late 19th-century Kingdom of Italy.
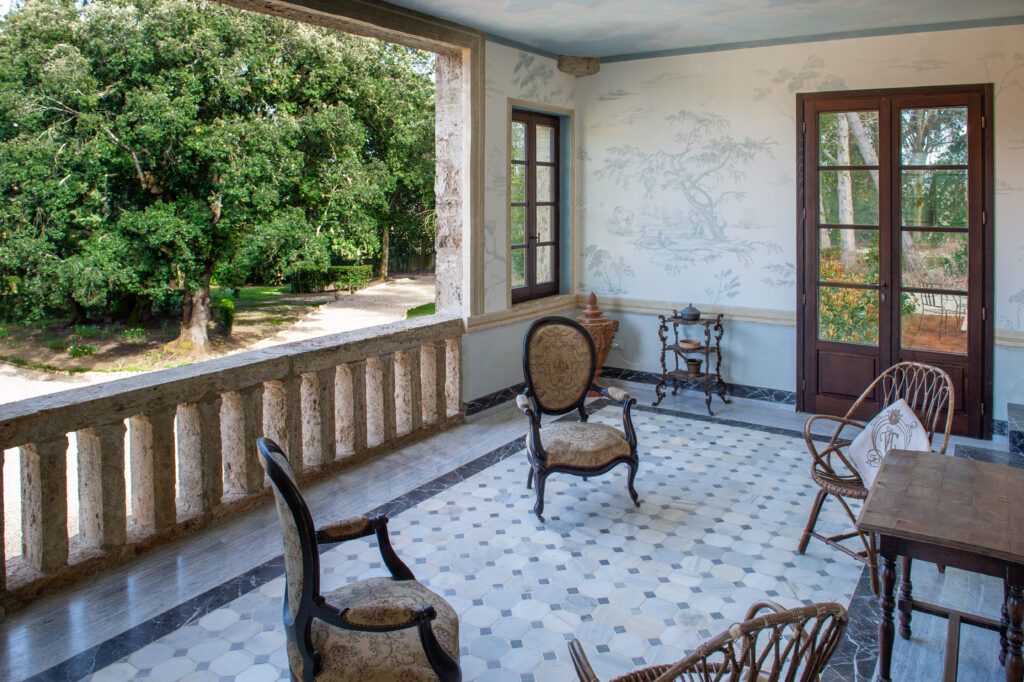
The villa was abandoned after Princess Antinori-Aldobrandini’s death in 1933 and deteriorated in the second half of the 20th century.
The architectural and design firm Archidomus, founded in 2000 by architects Monica Rossi and Claudio Cencetti, was tasked with bringing the complex of buildings and the entire park back to life. The firm’s primary goal was to blend the various art forms that evolved over time, highlighting the baroque, classical, and Liberty-style features. Archidomus immediately identified Villa Cosmiana as a historical asset to be enhanced and restored to its former glory, which had been marred by time.
After discovering numerous frescoes hidden under layers of paint with the help of a team of restorers, Rossi and Cencetti opted for a complete restoration of the paintings in all the rooms of the living and sleeping areas. The first area they focused on was the cellar, allowing the new owners to begin their wine production simultaneously with the restoration work, whose main intent was to reveal the villa’s never-before-seen splendor by reopening windows that had been closed over the decades and establishing a new relationship with the park, which, through large openings, became a fundamental part of the project.
Beyond restoration, a thorough analysis of the decorative apparatus was conducted, integrating the frescoes with a new design that gives the villa a more contemporary life while preserving and integrating the original floors’ granulates, altered over time. The renovation of the main villa took a year and a half, while work on the park and other buildings – such as the cellar with the barricade, the lemon house, and the farmhouse formerly used as a wine warehouse – took five years. Archidomus oversaw the entire villa’s redevelopment process, altering the access path to its original layout and equipping the park with custom-built trails and a fountain. In the outdoor space, new areas were designed and built to maximize its potential, including a citrus garden that did not previously exist. From bureaucratic management to planning, interior design, and custom furniture design through the skilled work of expert artisans, Archidomus handled all aspects of the renovation down to the smallest details, such as choosing the chair fabrics.
Intervening on such a long and rich history mainly means listening to the building itself and analyzing the architectural lines it suggests, reflecting on the overall vision through colors, lights, finishes, and, in this case, the coexistence of different art forms, including the owner’s private collection, creating a dialogue between past and present in all rooms. Through the ability to dare, where the choice of colors and the play with contrasts is fundamental, and the emphasis on contemporaneity that shines at Villa Cosmiana among the various artworks in all the rooms, it was possible to uncover what time had hidden

